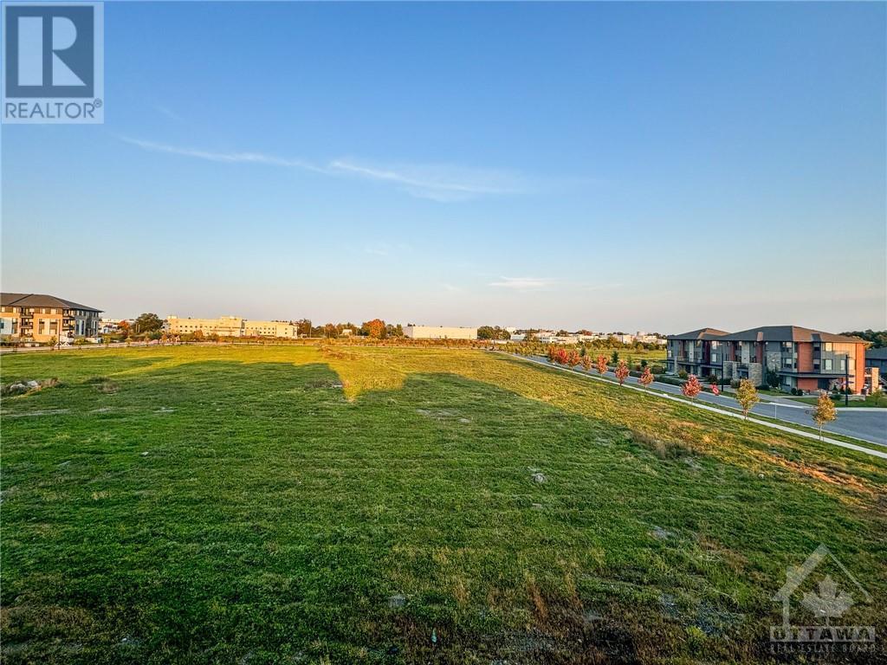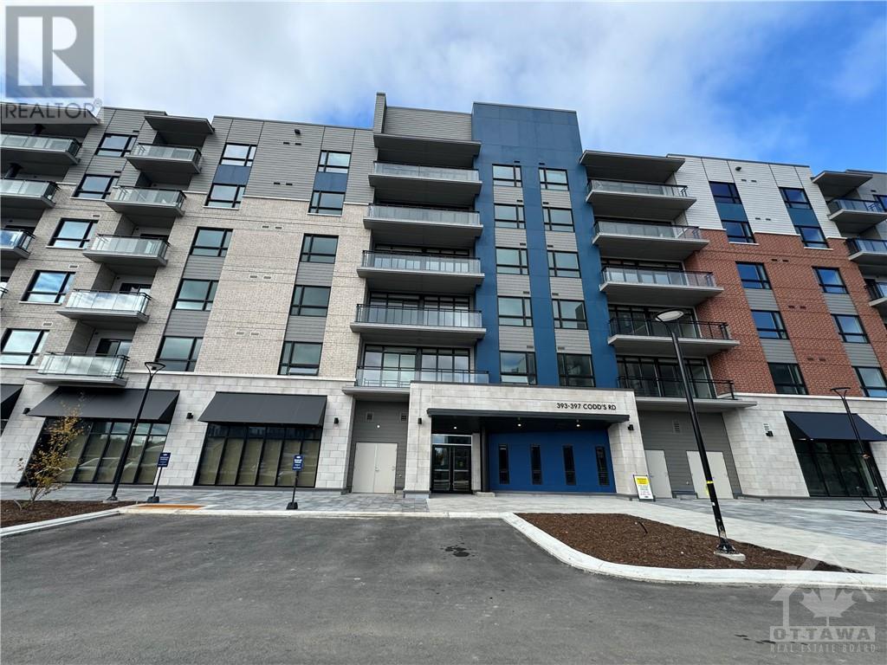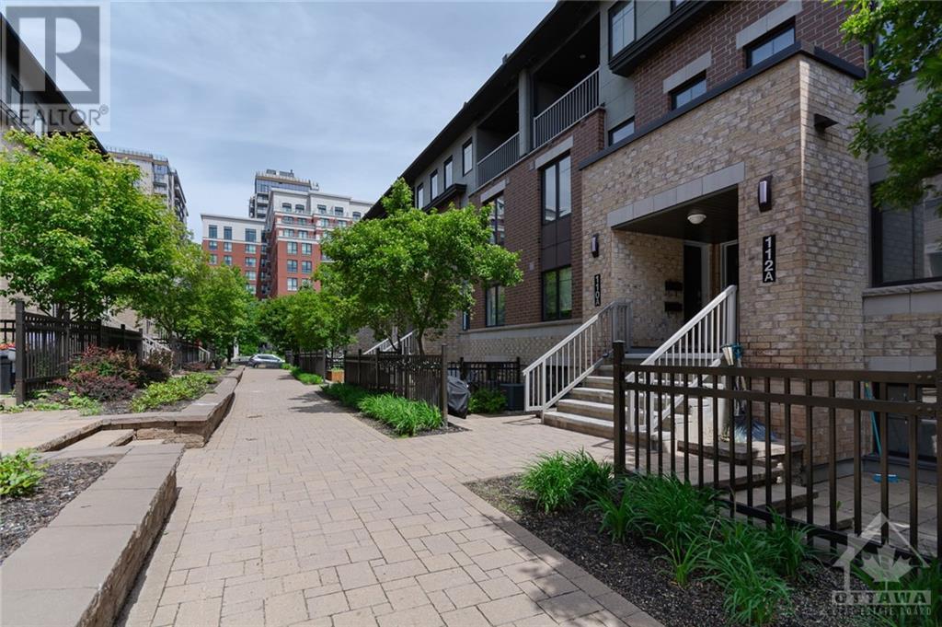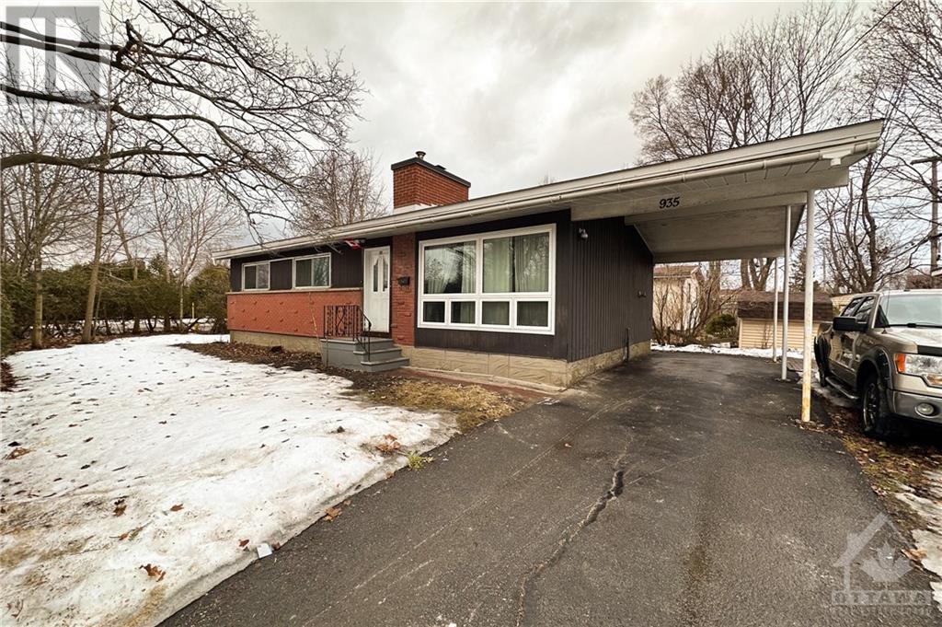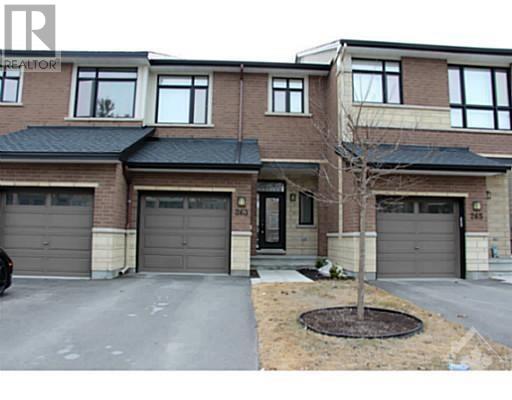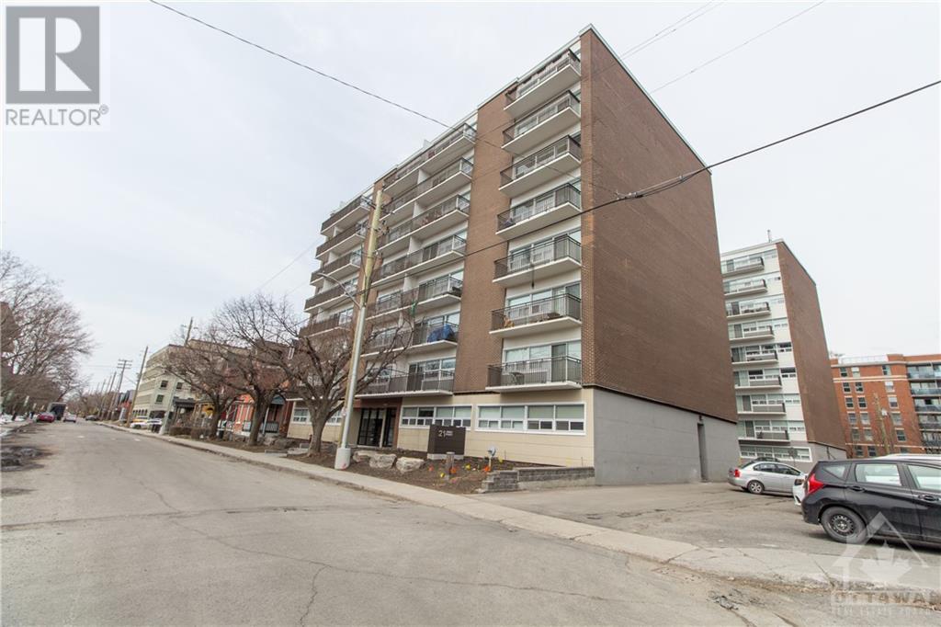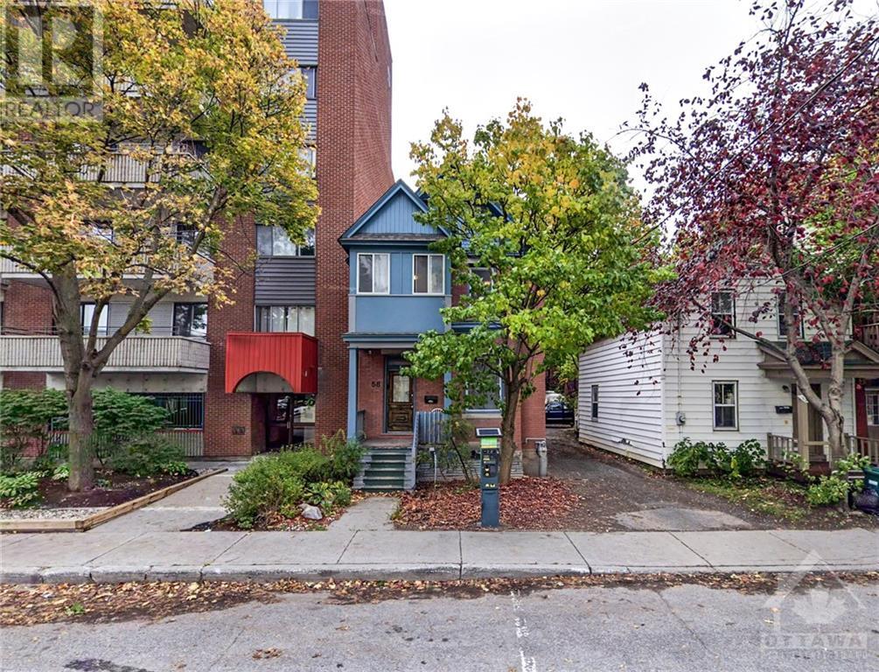
549 OZAWA
Manor Park - Cardinal Glen and Area (3104 - CFB Rockcliffe and Area), Ontario K1K4Z9
$2,350
ID# X9522402
| Bathroom Total | 2 |
| Bedrooms Total | 2 |
| Cooling Type | Central air conditioning |
| Heating Type | Forced air |
| Heating Fuel | Natural gas |
| Stories Total | 3 |
| Living room | Second level | 3.55 m x 3.35 m |
| Dining room | Second level | 3.55 m x 2.74 m |
| Kitchen | Second level | 2.43 m x 3.5 m |
| Bathroom | Second level | Measurements not available |
| Primary Bedroom | Third level | 3.04 m x 3.5 m |
| Bedroom | Third level | 2.79 m x 2.92 m |
| Bathroom | Third level | Measurements not available |
YOU MIGHT ALSO LIKE THESE LISTINGS
Previous
Next



















